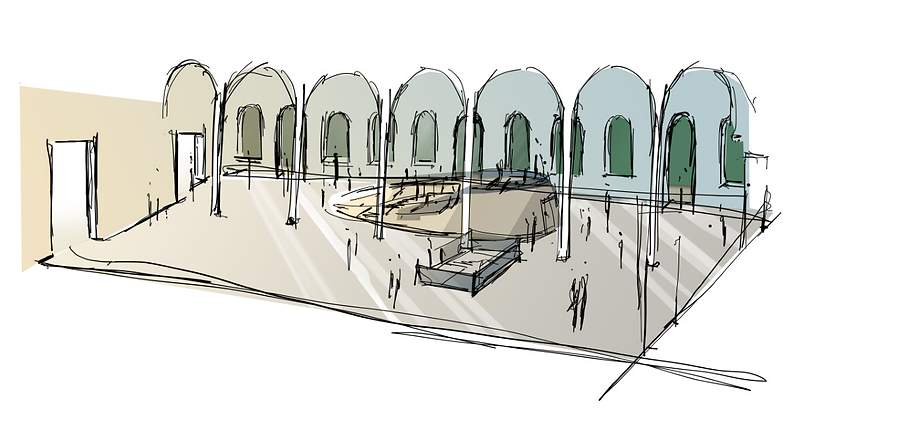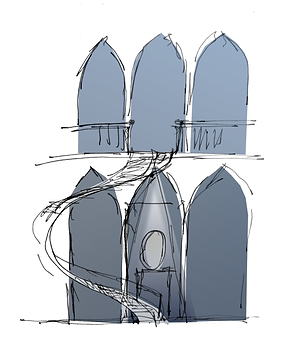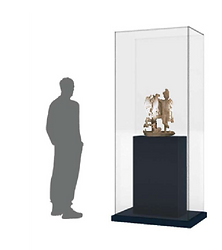
INTERNATIONAL COMPETITION OF MULTIDISCIPLINARY ARCHITECTURE - requalification of the acropolis of Byrsa and rehabilitation of the National Museum of Carthage (Tunisia)
Lead Architect - ATELIER ARYAN
Contest organizers: Expertise France with the Ministry of Cultural Affairs of Tunisia and the support of the European Union
Team:
Lead Architect: Elnaz ARYAN - ATELIER ARYAN
Architect: Ines BOUZGARROU - INSIGNIA ARCHITECTURE
Landscape architect: Angelina WAGON
Scenographer: Cécile DEGOS - VITAMIN
Structural design office: Fabrice & Alexandre WAGNER - LP2B
Historical Advisor: Fawzia BCHIR
Legal advisor: Pierre MONTEIL
Phase: Competition
Surface: 37,000 m²
Year: 2023

General view of the project
Carthage, an archaeological site spanning nearly 500 hectares, has been a UNESCO World Heritage Site since 1979. It is perched on a hill overlooking the Gulf of Tunis and the surrounding plain.
One of Carthage's sites, the Byrsa Acropolis, is the subject of this requalification and redevelopment study. It encompasses archaeological remains, outdoor spaces (the UNESCO square, the esplanade, tree-lined areas, and small gardens), and historic buildings (the former Saint-Louis Cathedral, the old seminary, and the Père Delattre Hall).
The site is envisioned as a publicly accessible park offering various cultural and recreational amenities, including picnic areas, play zones, multiple terraces, a restaurant, a café, and shops.
The project's objective is to enhance and revitalize the archaeological site, historic buildings, and the surrounding landscape. Three guiding principles have shaped this proposal:
-
Public Reappropriation: Aimed at removing physical barriers that made the site feel closed and unwelcoming, instead opening it up to the picturesque landscape and historical heritage.
-
Belvedere Design: Introducing a belvedere as a unifying element for the entire project, hovering over the ruins, guiding visitors' journeys, and structuring the site's configuration.
-
Highlighting Historical Layers: Emphasizing historical strata to facilitate visitor observation, particularly from the belvedere, while preserving the archaeological remains.
Adhering to the site's configuration, the entire program is housed within existing buildings. It proposes a reconfiguration of the museum route: visitor entry occurs at the former Saint-Louis Cathedral, then the outdoor journey leads to the old seminary building via a panoramic belvedere showcasing collections. The journey continues through historical ruins, forming multiple loops, ensuring the continuity of program elements with the museographic and landscape route, embracing the site's natural gradients and creating physical and aerial connections between contemplation platforms while offering glimpses of a vast ecological continuum.

Architectural concept - Sketch

Site plan

Architectural concept - Schemes

North elevation
South elevation

View from the bottom of the hill and the promenade flying over the remains

Outdoor path - Belvedere

General view of the site and UNESCO Square
Respecting the site and it's architecture, the scenography integrates seamlessly without distorting the architecture.
-
Enhancing the Narrative: A clear, uncluttered, rhythmic, and spacious itinerary with unexpected combinations of works or meaningful confrontations.
-
Scenographic Language/Modularity: Human-scale furniture in various typologies, allowing for additions or modifications to the itinerary if more works are added or loaned.
-
Graphics: Each section accompanied by descriptive text subtly guiding visitors throughout the journey.
-
Importance of Light: Utilizing light to reveal a presence, an existence, and a reality, creating meditative atmospheres conducive to reflection, and subtly accompanying the entire itinerary.

Sketch of the Roman hall and its restructuring

View of the temporary exhibition space
View of the location of the landmark work



Study of the location of the main object of the museum
Detail of the main object's showcase

View from the entrance toward the temporary exhibition and connection to the permanent exhibit

Reconstruction of the historic axis to the old Cathedral (new museum of Carthage)